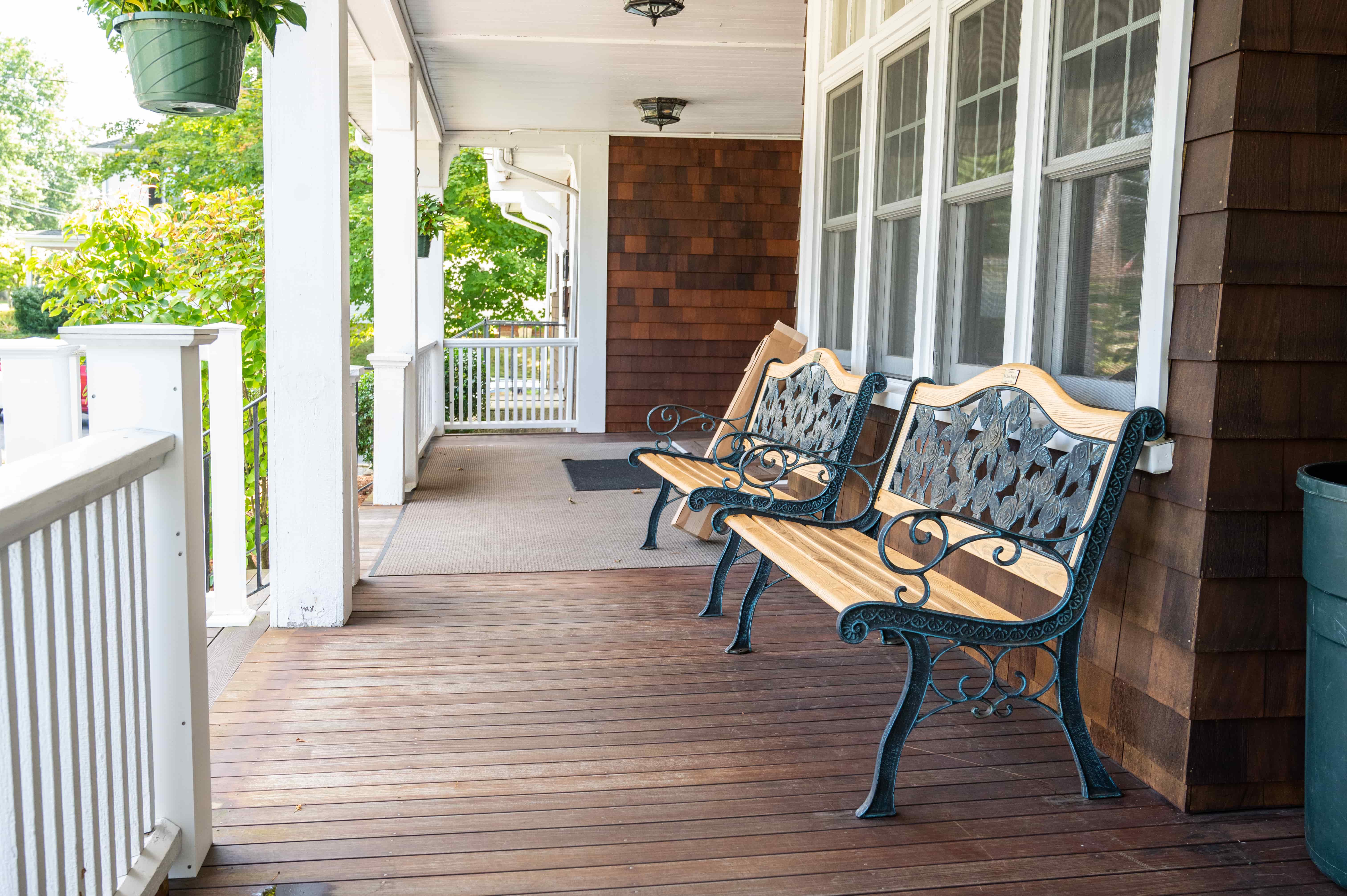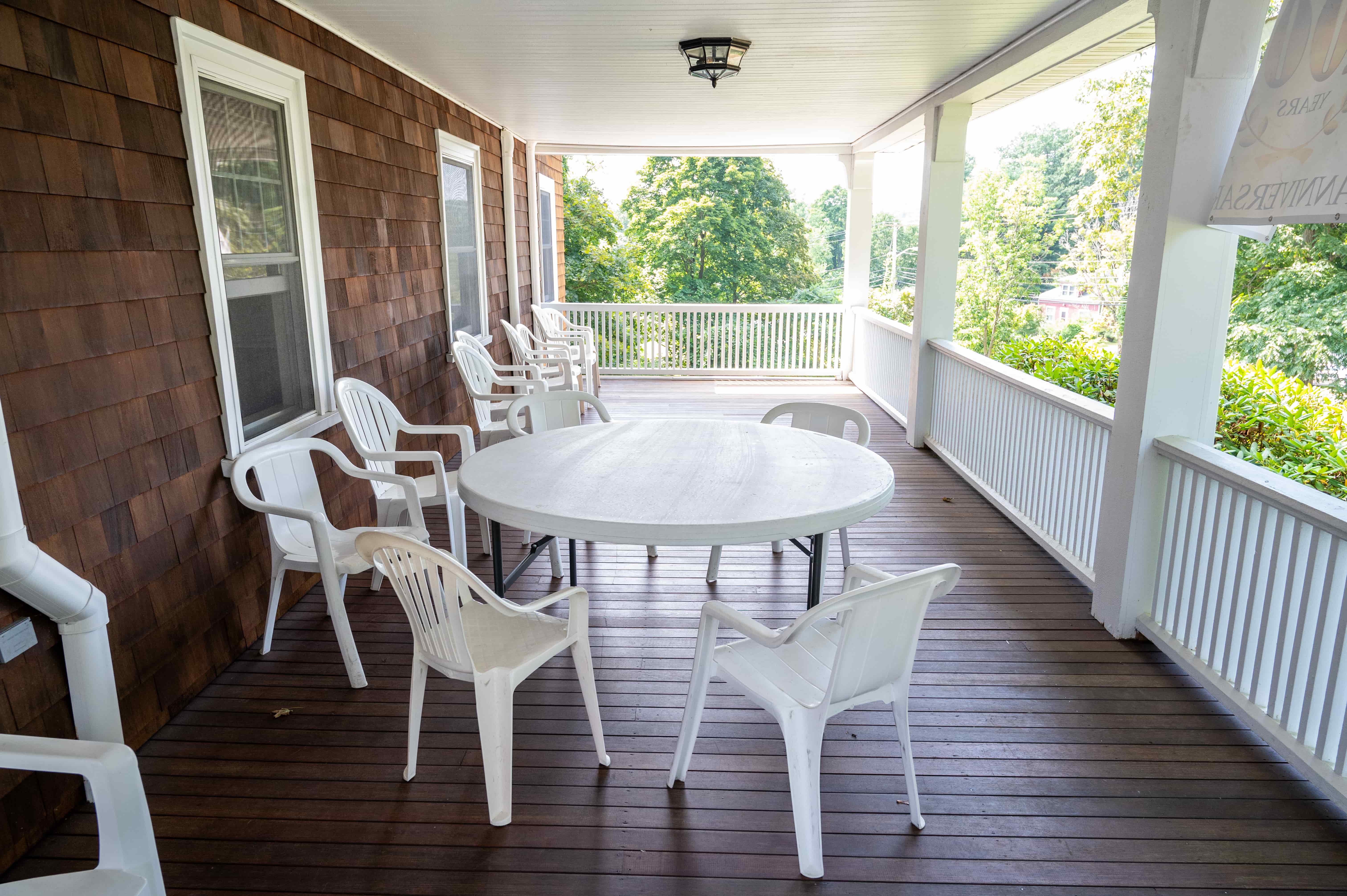Take a Tour
Great Room
The dramatic paneled Great Room was a 1922 addition to the original 1906 Shingle Style Arts and Crafts House. This room is ideal for large group meetings and presentations using the available folding chairs or as a banquet dinner room with round tables and chairs.
Charles Baker, a graduate of Taunton schools who later trained as an architect at M.I.T., designed the one-and-a-half-story east wing of the Southborough Community House between 1921 and 1922. The addition served as the headquarters for the Leo L. Bagley Post of the American Legion. Architectural historian Kate Matison notes that "Baker was part of a new generation of well-trained, professional Boston architects." His meticulous attention to detail—seen in the wood paneling, wall mounted lamp sconces, brick and stone fireplace, and stucco ceiling—harmonized beautifully with the Arts and Crafts character of the original building.
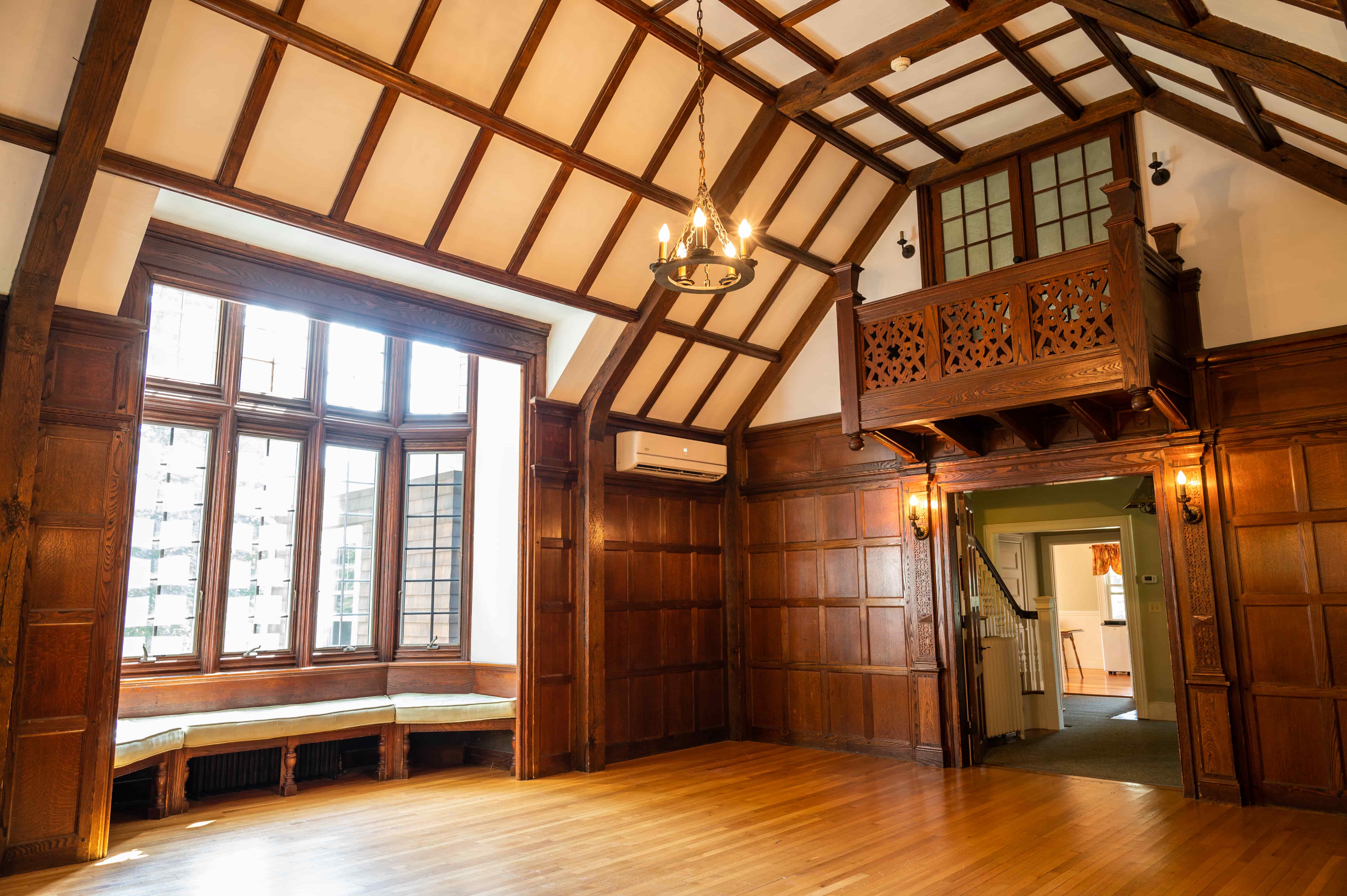
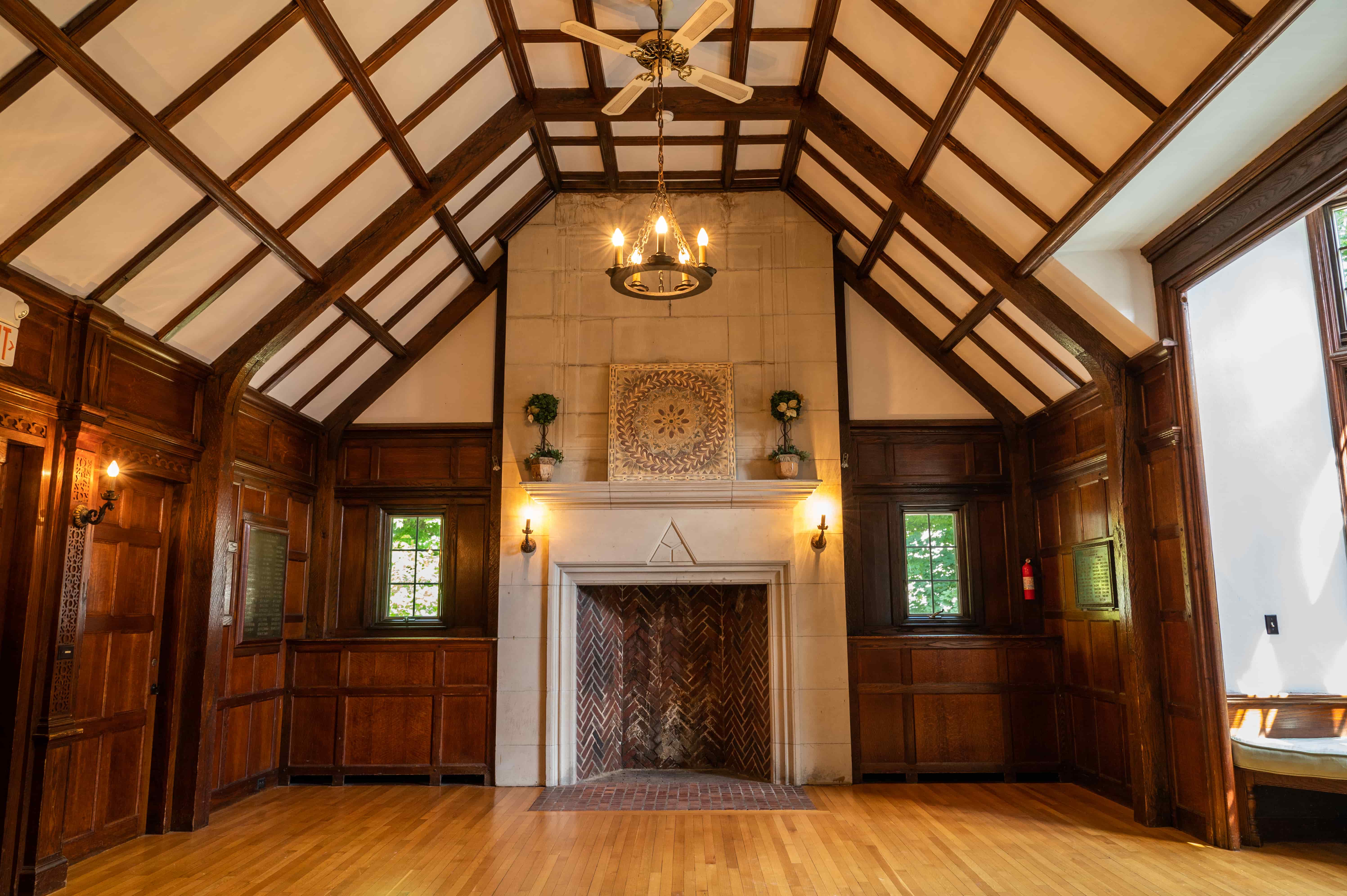
Meeting Room
Attached to the Kitchen area through a small pantry this area served as the original house dining room. It is now often used as a serving area due to the proximity to the kitchen but it is also useful as a small meeting room with a conference room type setting.
This room exudes a quiet charm, seamlessly combining timeless elegance with practical design. Large windows fill the space with natural light, while the warm, inviting color palette creates a comfortable atmosphere without feeling overly formal. Centered around a fireplace, the room is thoughtfully equipped with modern amenities, making it ideal for luncheons, intimate dinner parties, or focused meetings and conversations.
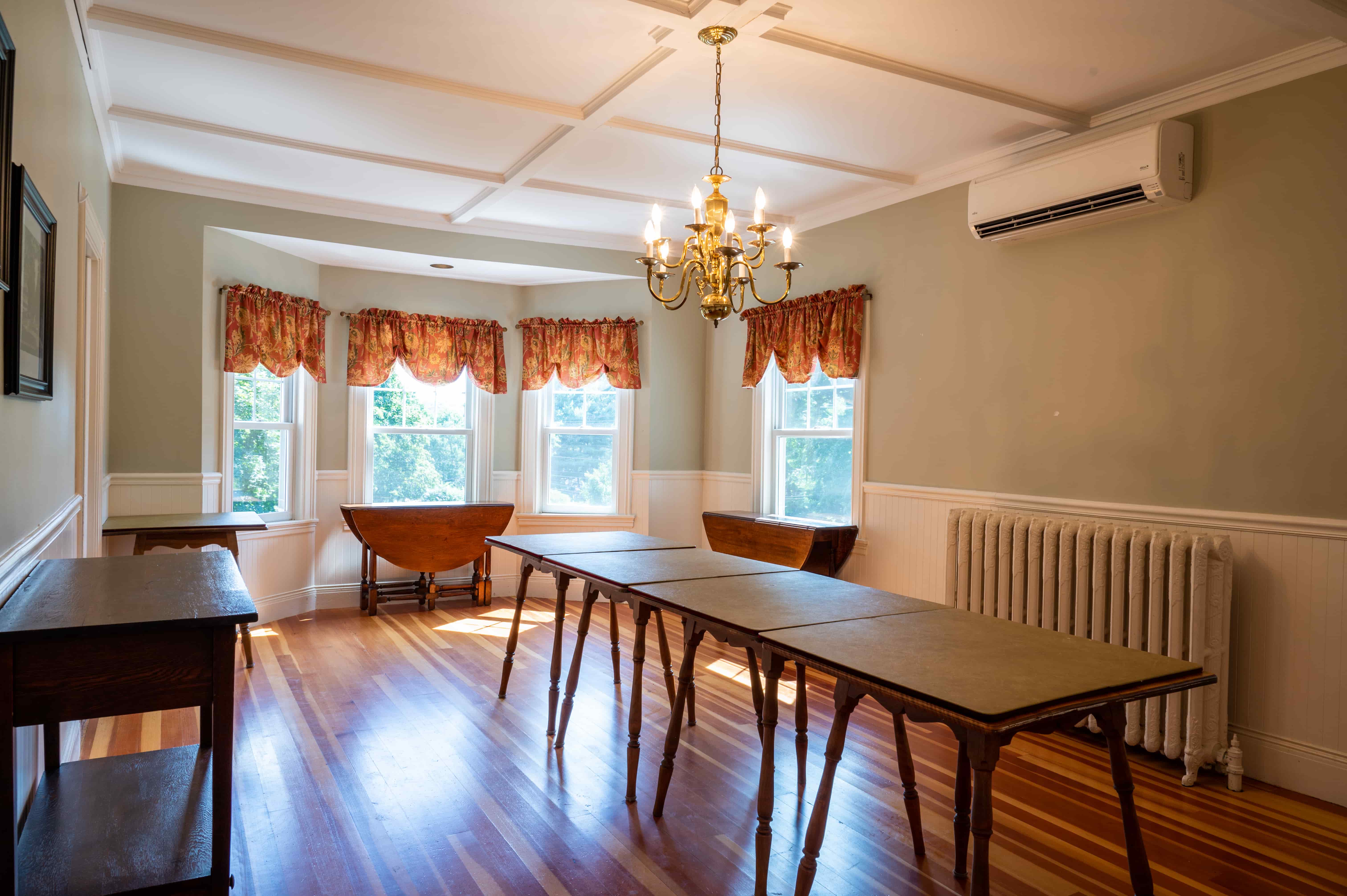
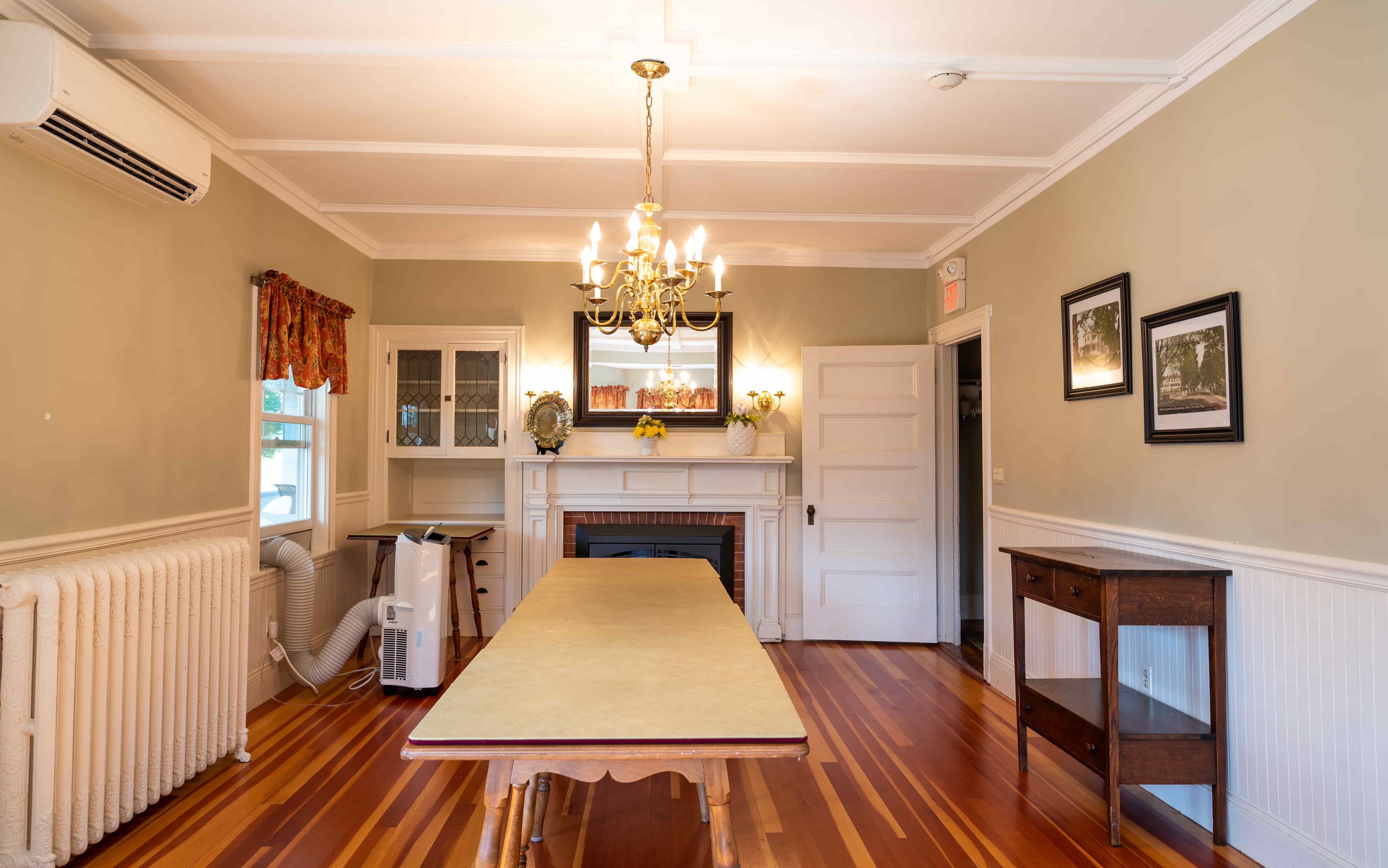
Foyer
The entry area to the house from the Main Street entrance; the foyer connects all the rooms on the Community House first floor. There is a rest room off the foyer. The stairs lead to a non-public area on the second floor.
Serving as the centerpiece of the interior, our inviting entrance sets the tone for your visit with distinctive features drawn from late Victorian and early 20th-century architectural styles. A grand oak staircase rises above rich hardwood inlaid floors, flanked by double doors leading to the Great Room on the east and the Living Room on the west. A decorative chandelier casts a warm glow over the space, which also includes a private water closet for added convenience.
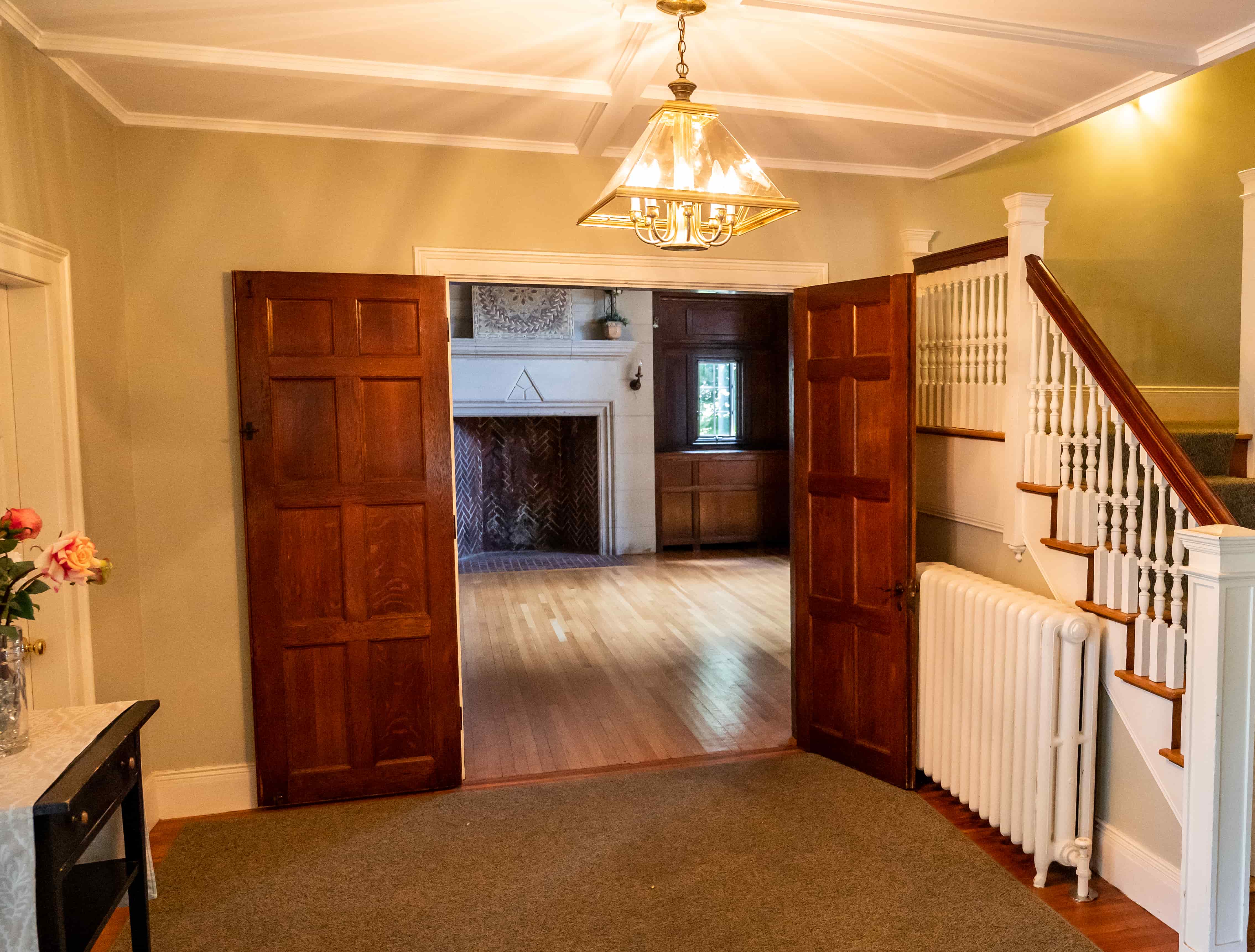
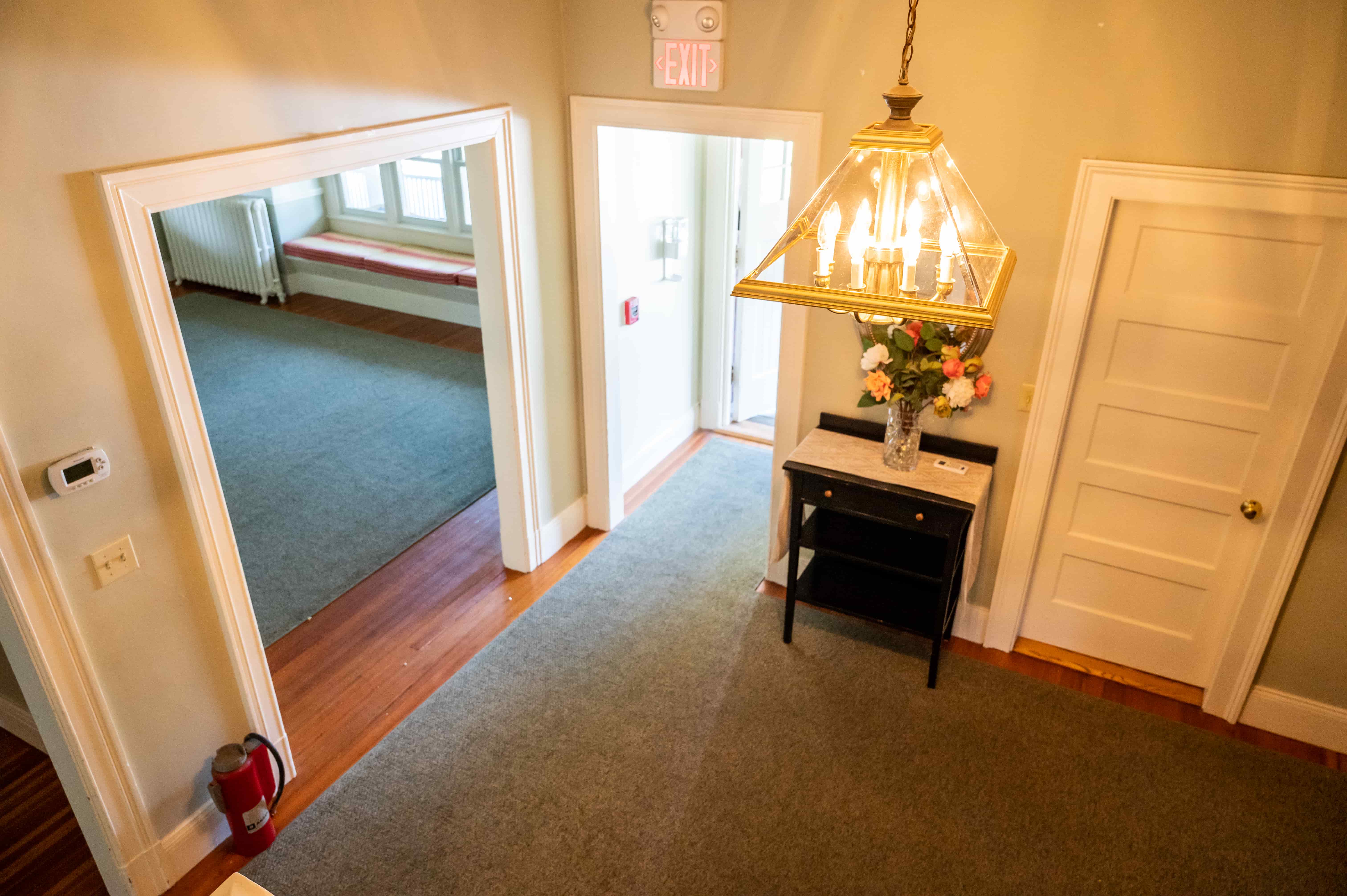
Living Room
This room in the front of the house facing Main Street was the original house formal living area. Its size accommodates small to medium meetings but also is an excellent venue for meet and greet and group socializing conversation.
Enjoy comfort and style in our cozy living room, ideal for both social gatherings and peaceful moments of relaxation. Windows on the north and west sides offer charming views of the grounds and feature a custom-designed window bench. A decorative fireplace mantel enhances the warm ambiance, while the tasteful décor creates an inviting atmosphere suited for any occasion.
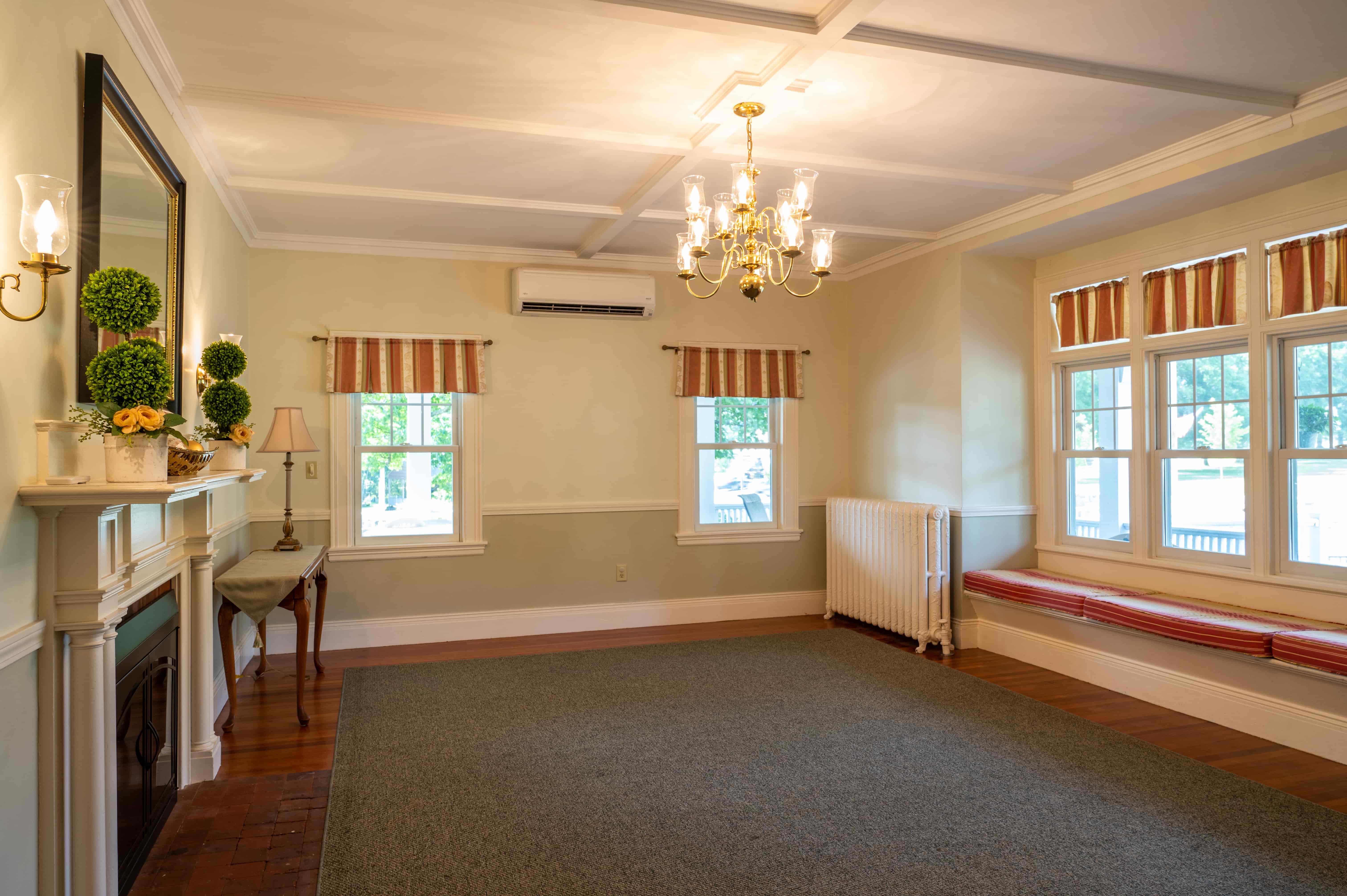
Kitchen
Equipped with stove, fridge, sink and countertops this area is the primary location for staging catered food or potluck. Not encouraged for actual cooking; the stove serves well to heat and keep food warm in the oven or heating soup on the stove top.
Located on the south side of the house, the kitchen features a clean, simple design with a focus on functionality. Fully equipped with modern appliances, it supports everything from meal preparation to assembly and warming—perfect for any event, whether you're cooking yourself or partnering with a professional caterer.
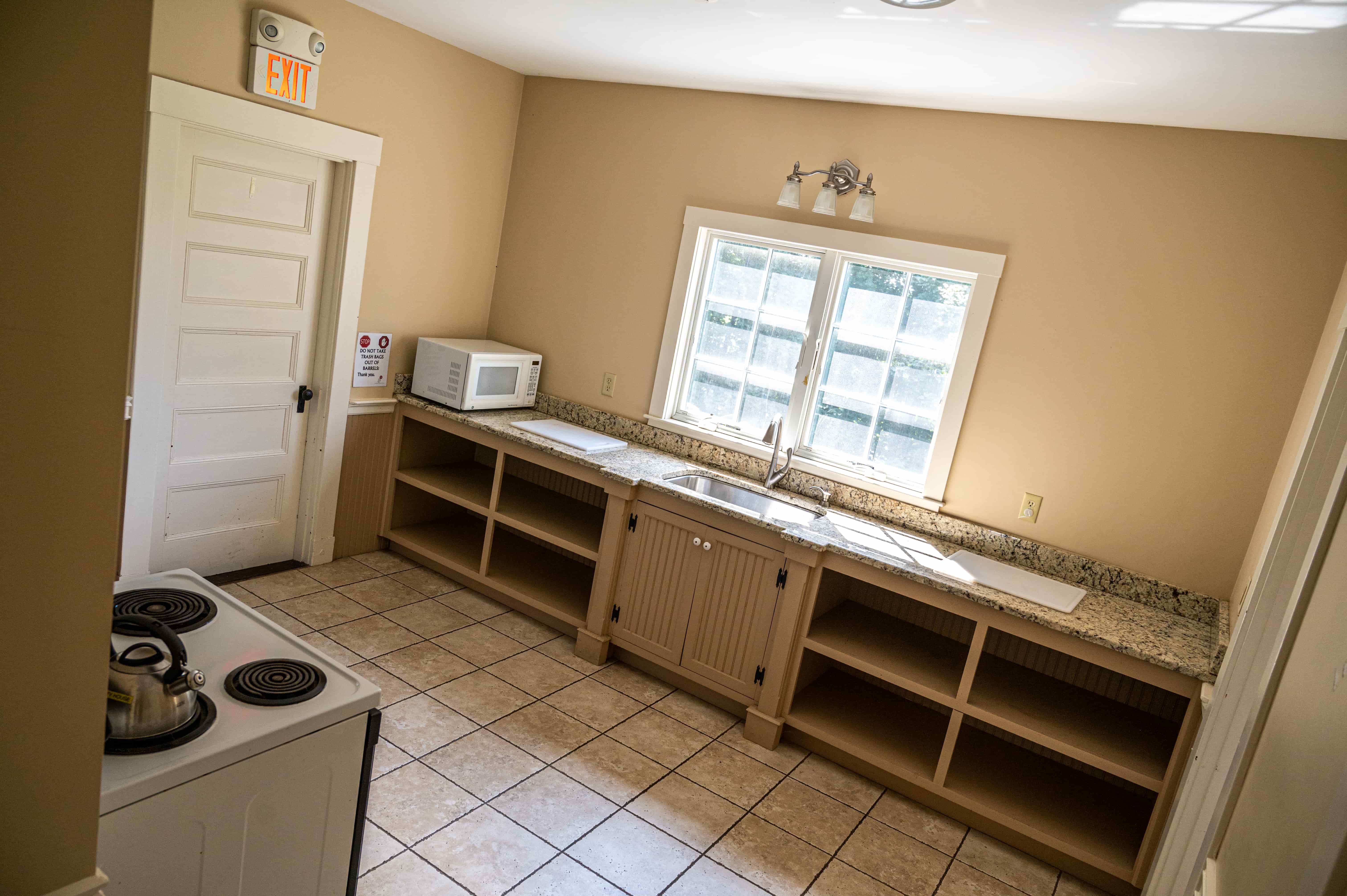
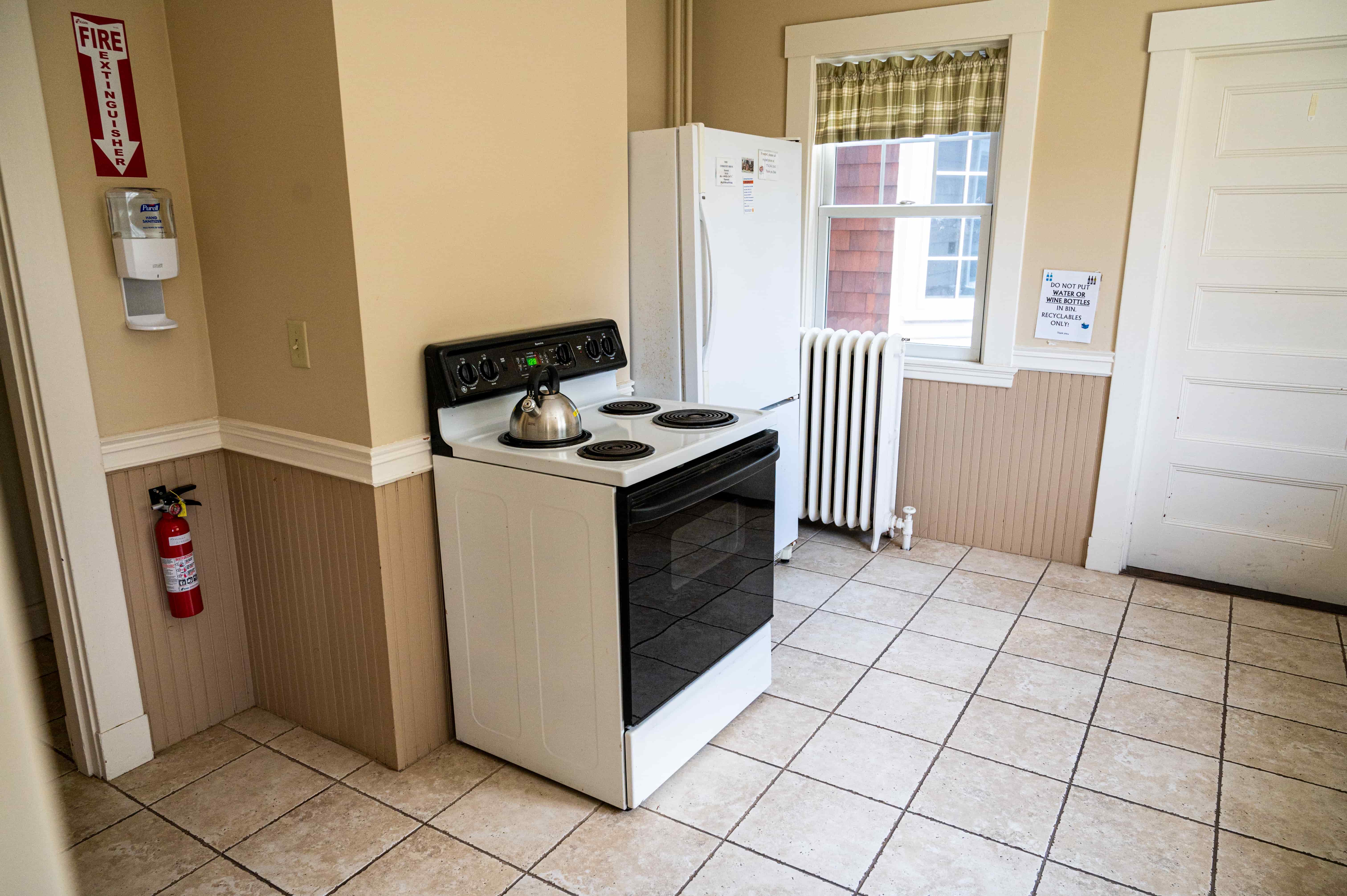
Porch
Our ADA-accessible wooden porch, accented with a crisp white railing, is a timeless and inviting feature of the Community House, combining safety with visual charm. The natural warmth of the wood pairs beautifully with the classic look of the white railing. Outfitted with benches, tables, and chairs, it offers a comfortable spot to relax and take in the surroundings year-round.
